Rosie, a 3D-printed moon habitat designed by SAGA
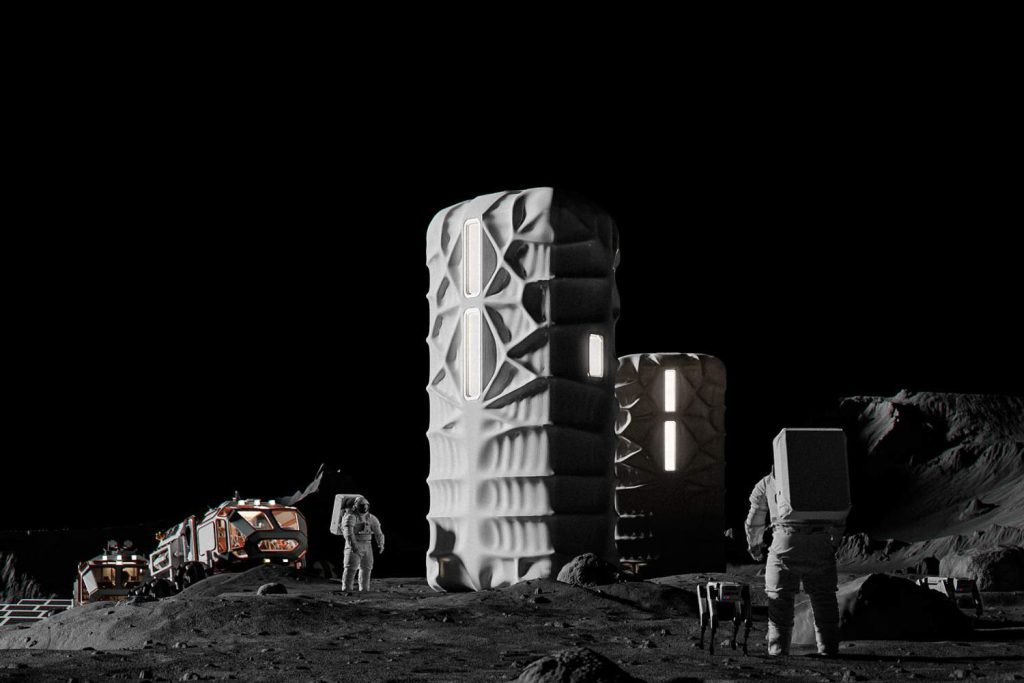
SAGA has finished designing and building their 2nd analog moon habitat (Rosie – 3D Printed Habitat), which was designed, constructed, and installed in 9 months!
For 3D printed habitat, Rosie, SAGA partnered with Institut auf dem Rosenberg. Designer of the Rosie is a new design firm that focuses on making space accessible to future space travelers. They approach the design of habitats through a human-centric perspective. They were inspired by nature, as with all their projects.
Design Process
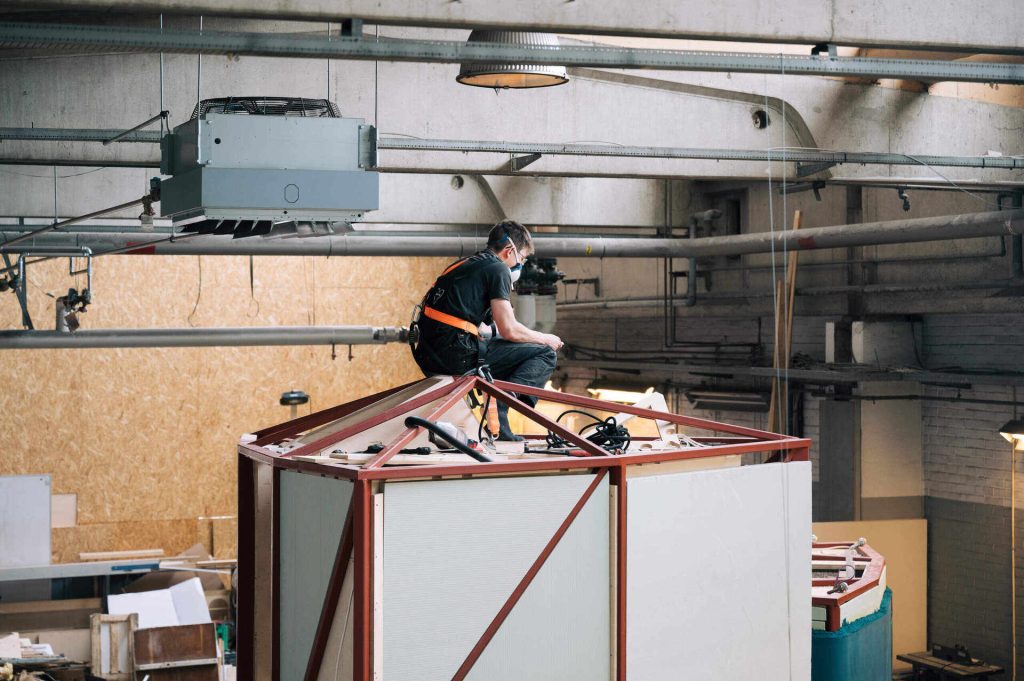
SAGA decided that given Starship’s promise as a future means of transportation in space, this would be an opportunity to design around it as the primary transportation platform. SAGA chose to start with the Starship cargo bay dimensions as the first constraint. Because the Starship cargo bay is cylindrical, the initial designs focused on circular forms.
If the habitat footprint was triangular, SAGA built the structure as a hexagon. This also makes sense when you realize a triangle’s rough dimensions as a living space.
Topology Optimization
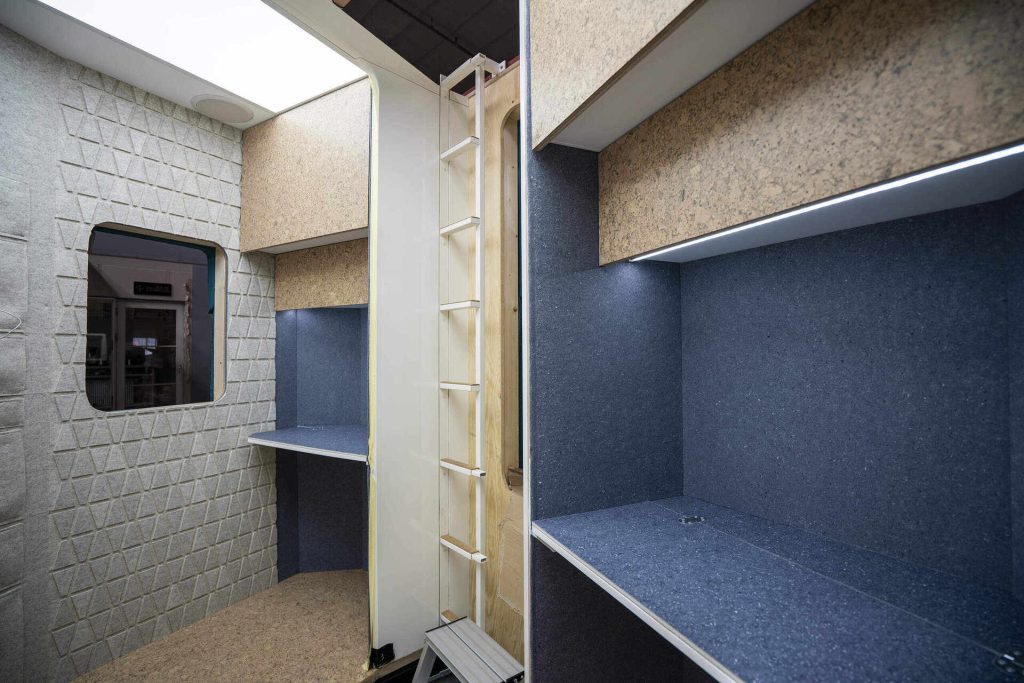
The shell’s natural shape isn’t arbitrary. It’s based on Topology Optimization algorithmic optimizations, which gradually morph a shape through many iterations. They continuously evaluate the shapes and continue with derivatives of the most successful.
In SAGA’s case, the shape is being optimized to maximize strength for internal pressure (since the habitat would be pressurized and the outside would be a vacuum) while minimizing the weight and material usage. SAGA finally adjusted the shape and made it 3D printable.
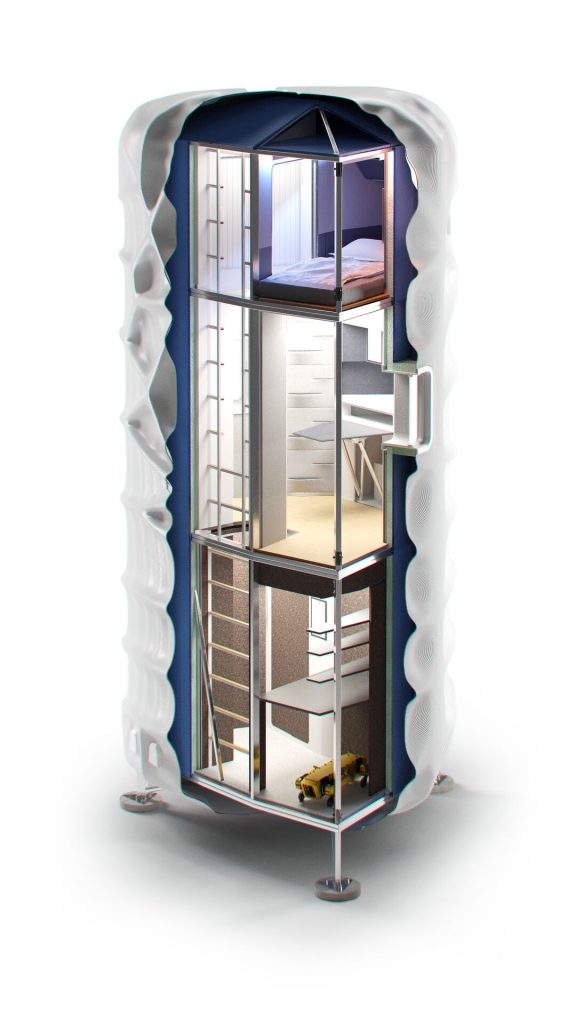
3D Printed Shell
The shell is 3D-printed in six panels that fit tightly around the entire structure. The shell is made out of custom ABS polymer, which is glass fiber reinforced and UV stabilized to maintain its color in the sun.
Sleeping pods
Two sleeping rooms are located on the top floor of the habitat. A soft and comfortable textile covers the ceiling and walls, creating a cozy cocoon that allows for privacy. You can also store your personal items and the light is indirect so it gives the illusion of natural sunlight from above.
Dashboard & Table
On the middle floor is the Living Quarters. The crew has two touch-screen dashboards that allow them to control all aspects of the habitat. They can also monitor sensors data. The table in this section can also be folded to maximize space.

Desks
There are two desks in Living Quarters. One for each crew member. The work surface has a well-lit area and overhead storage cabinets for personal storage. Because the desks can fold down, crew members can make use of the space for other purposes. There is also a window next to each desk so the crew member doesn’t feel too encapsulated.
Ladder
The primary way to traverse the habitat is by using a custom-made ladder. You can feel a firm grip with cork pads at each step.

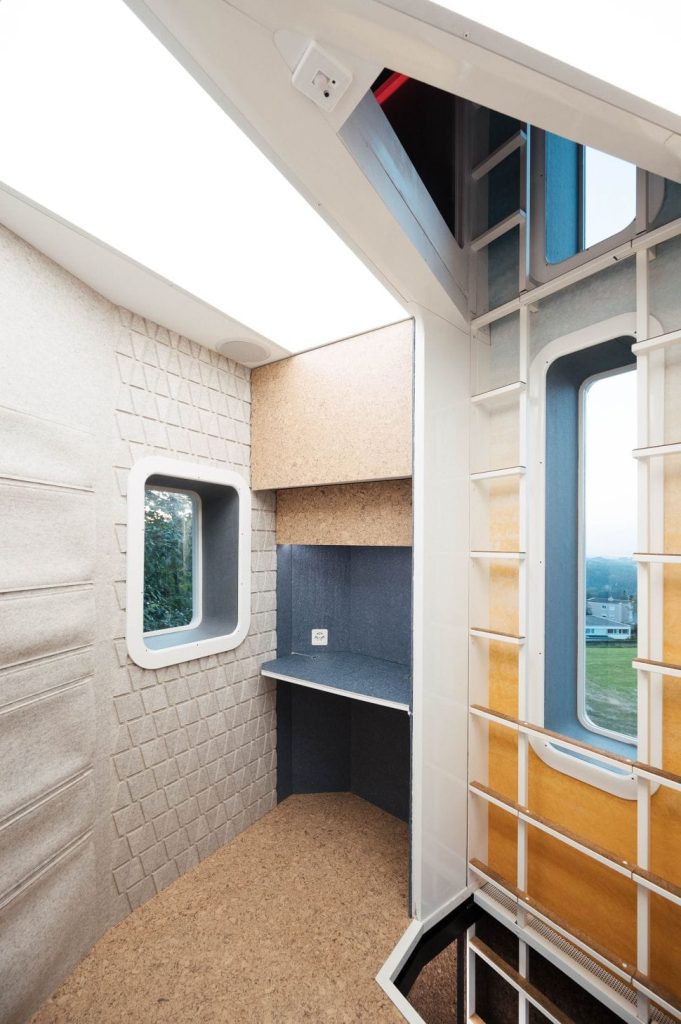
Airlock
All capsules that go to space need an airlock to allow a buffered zone for pressurizing/depressurizing. The Rosie features a futuristic, clean airlock that has sleek panels. This makes it easier to clean up dirt and move further into the habitat. Spot can also access the airlock via an automatic hatch from its dashboard.
Workshop
The workshop is composed of a large worktable and several shelves above. The charging station for Spot the robot dog is located under the worktable. A cabinet is also available for experiments and storage, as well as a dashboard that allows you to manage the habitat.
Karl-Johan Sørensen, co-founder at SAGA Space Architects, will lecture at Computational Design: NEXT 12 on December 10-11, 2022. Register for the program to learn more about SAGA’s works and more!