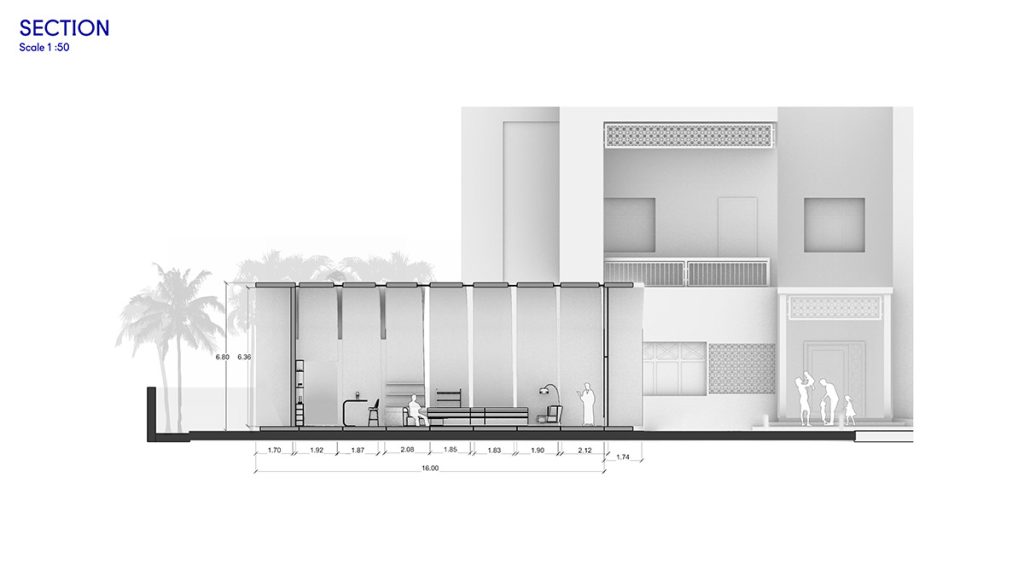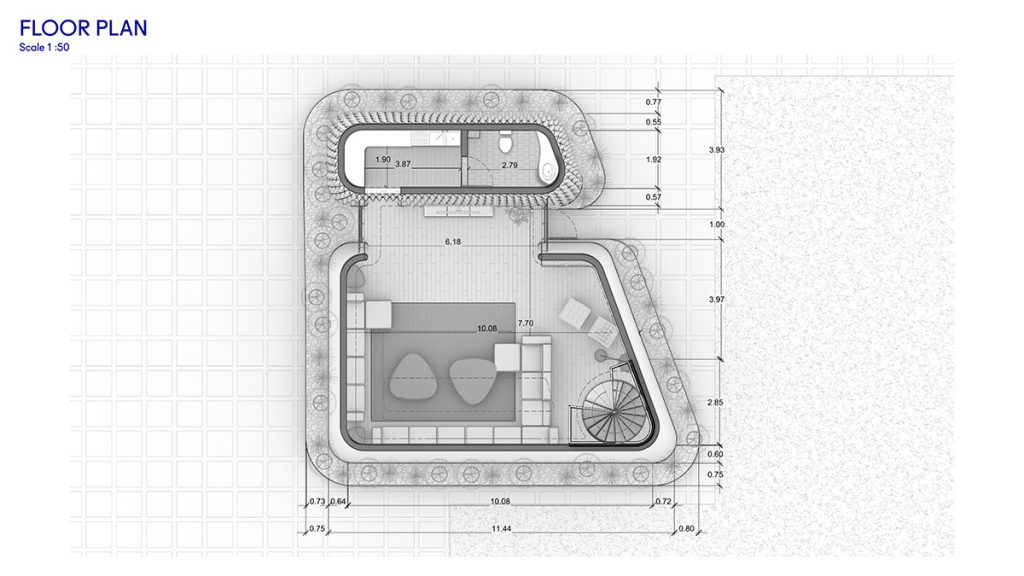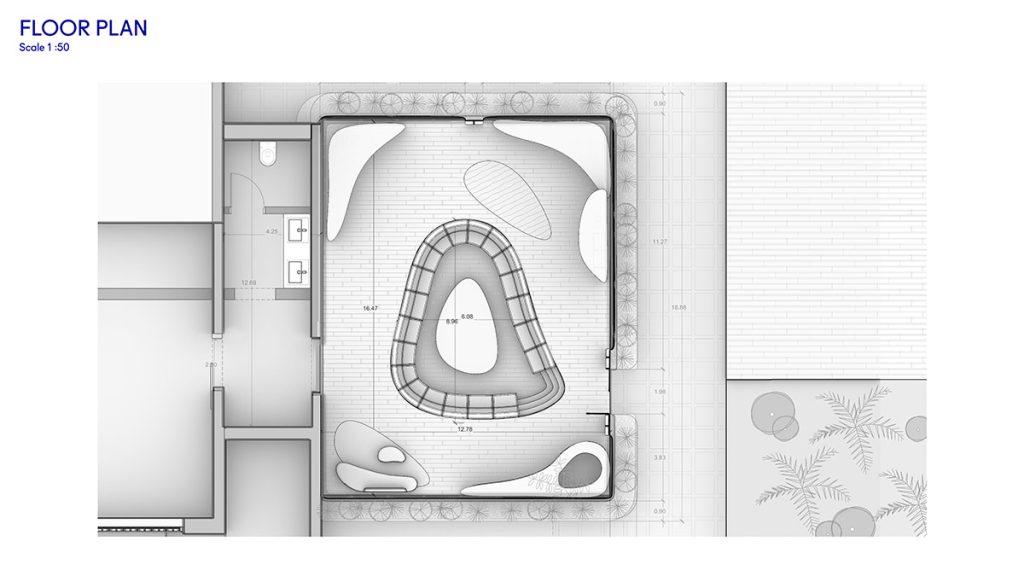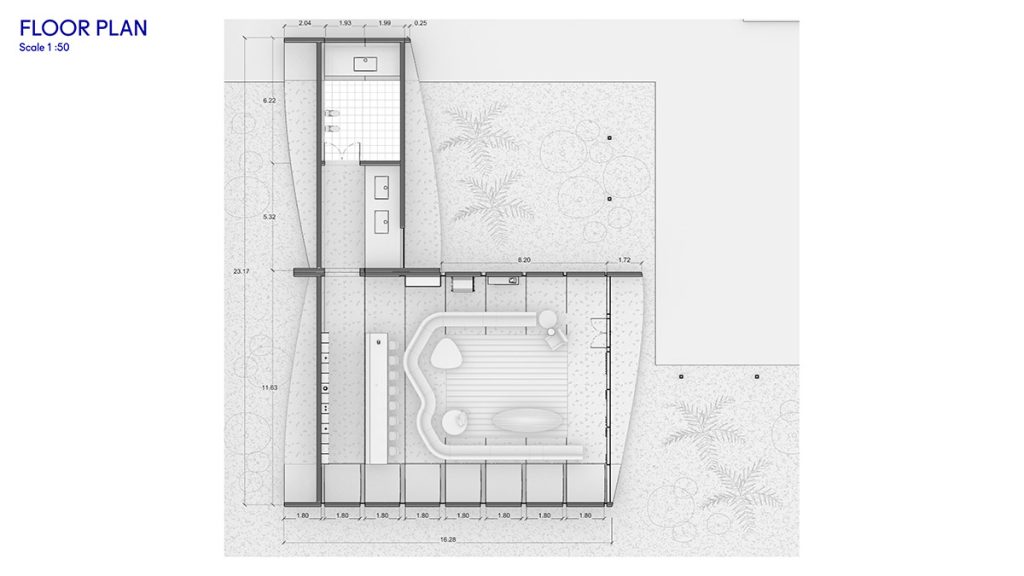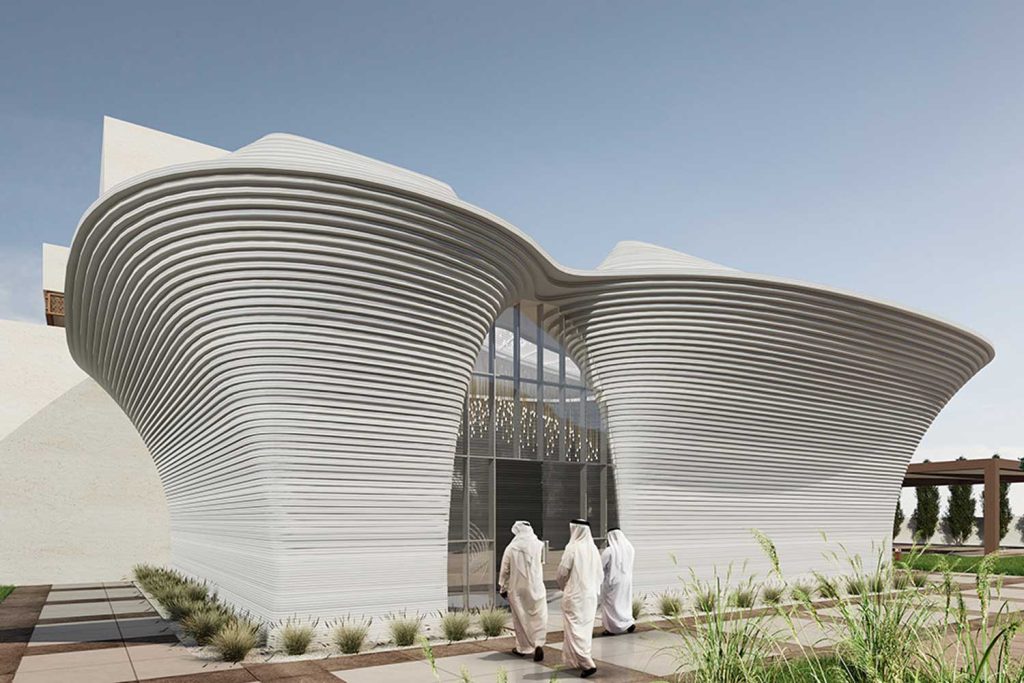3D-printed Majlis House made from smooth 3D-printed concrete walls by MEAN*
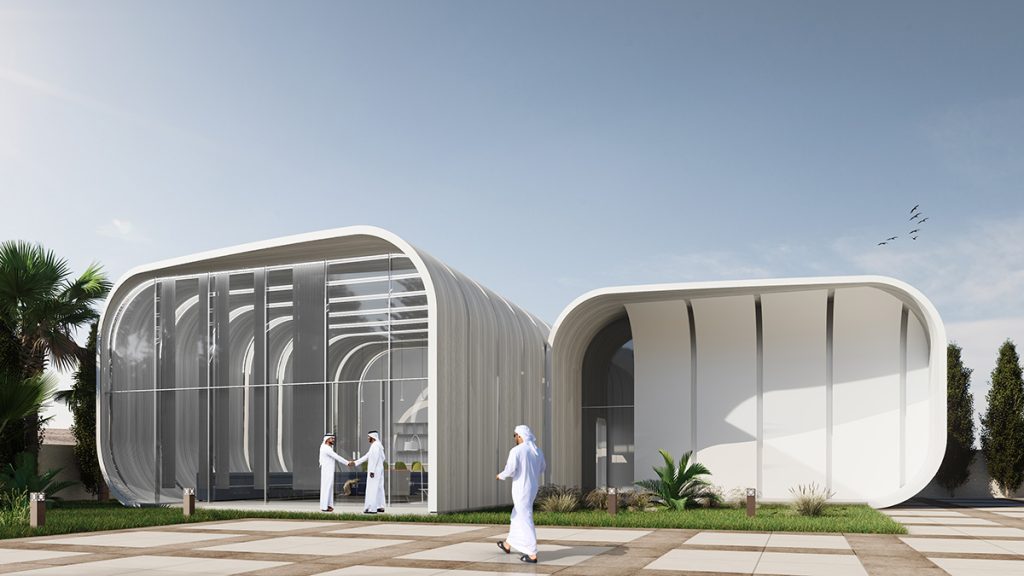
MEAN* (Middle East Architecture Network) designed a 3D-printed Majlis House in Abu Dhabi, UAE in 2021. The modular house, which is made of smooth 3D-printed concrete walls, was designed to meet the needs of modern Emirati technology and lifestyles.
The Majlis House is a common spatial typology in Gulf residences, usually acting as a separate room for social interaction with guests, apart from the family’s private quarters. MEAN* has presented new modular techniques to meet the limitations and potentials of 3D printing technology, allowing for speedier, more spatially flexible inhabitations at an ecological and economical rate.
Three space options have been added to the 3D-printed Majlis House, depending on the lifestyle and needs of its inhabitants: Capsule Pod (Flowing Space), Folded Walls (Floating Space).
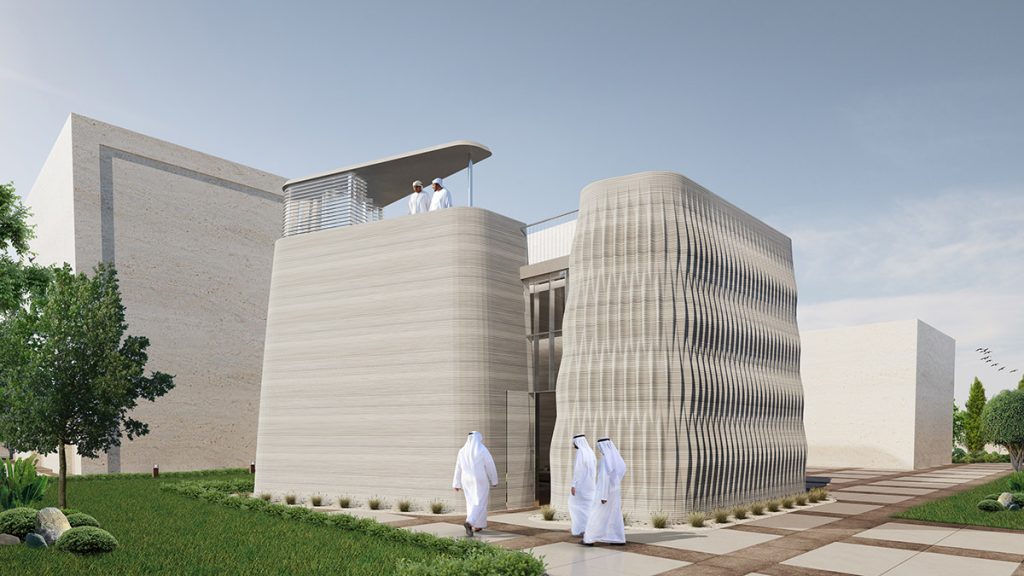
The CapsulePod option for concrete parts uses hoist in place precast processes. The sections are 3D-printed and moved into position to create the cylindrical volume. The Fluid Space option creates a one-of-a-kind and organic spatial enclosure by 3D printing the surrounding walls as a shell structure incorporating all of the Majlis annex’s programmatic functions, and the roof as a radical use of 3D printing technology.
Folded Walls explores the concept that walls can be folded into each other to form a space. Each wall is 3D printed concrete and has a trapezoidal shape. This allows for more floor space while maintaining a dynamic exterior. Transparent openings allow natural light into the space, and provide space for doors.
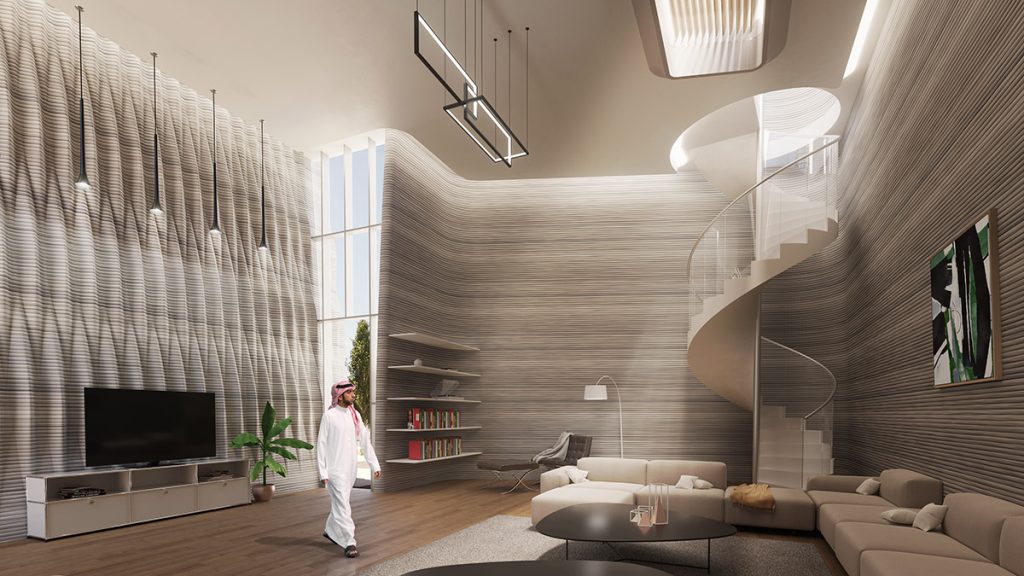
Each annex includes an entryway, bathroom, small kitchenette and living areas. The concept of having the annex attached or detached from the house has also been investigated, with careful thought given to the architectural language of each option in order to integrate into the social lifestyle of contemporary Emiratis as well as the UAE’s local architecture.
MEAN*’s design for the 3D-printed Majlis House offers a unique solution to contemporary Emirati lifestyles, addressing the challenges and potentials of 3D printing technology while reimagining the spatial qualities of a traditional Gulf residence.
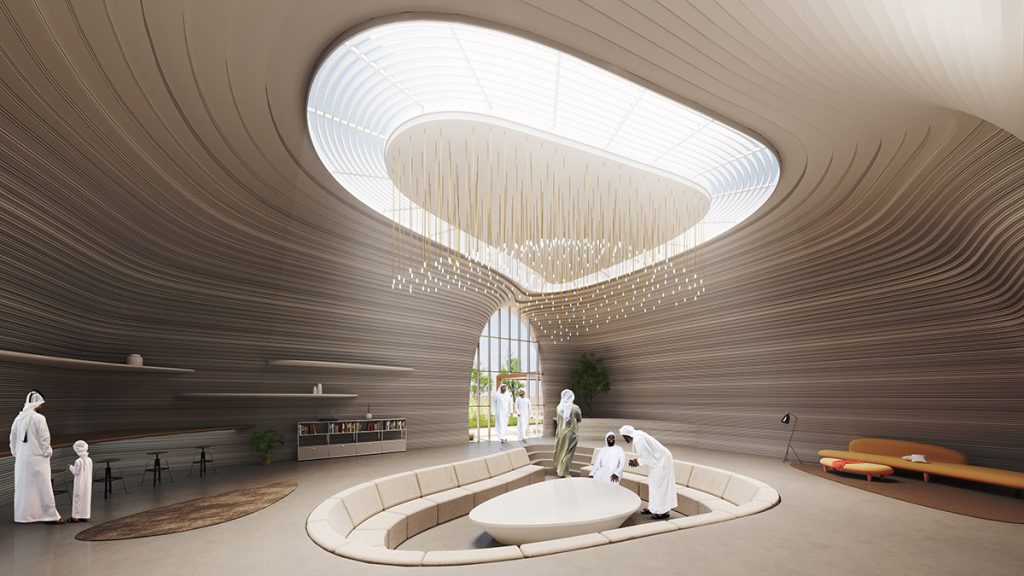
Project Info
Name of the Project: 3D printed Majlis
Architecture Firm: MEAN* Middle East Architecture Network
Project Team: Riyadjoucka, Wael Narallah
Project Location: Abu Dhabi – UAE
Built Area: 137 to 220 sqm
Visualization: MEAN*
The Tools: Rhino, Grasshopper, 3ds Max+Corona
Principal ArchitectRiyad Joucka
Design TeamWael Narallah
Design Year: 2021
StatusSchematic Design
